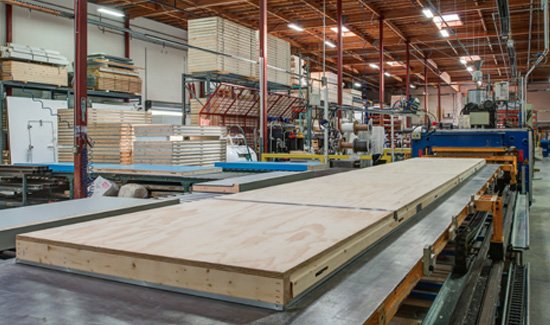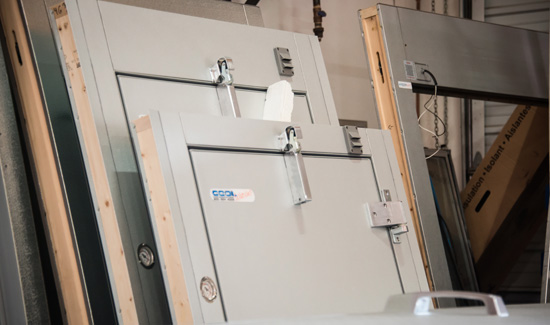The Industry Leader in Standard & Custom-Built Walk-In Coolers, Freezers &
Refrigerated Warehouses
Fabrication
Panel construction

Cool Solutions panels consist of an interior and exterior metal pan with 4” thick select, structural kiln dried wood frames for durability and strength. High-density foam rails are also available upon request for customers requiring wood-free construction.
Tongue & Groove

All of our panels include a tongue-and-groove construction and are joined together with cam-action latches that are permanently embedded in each section. Cam-locks are activated from inside of walk-ins by use of a simple hex key (aka “Allen wrench”). Plug buttons (with matching color and finish) cover the holes for a clean, finished look. All panels are provided with NSF® closed cell double gaskets. Standard construction is cam-locking walls and lag down ceilings. Cam-lock ceiling is also available.
Finishes:

We offer a variety of finishes on our panels:
- 26GA stucco embossed galvanized steel (G-90)
- 26GA stucco embossed Galvalume® steel
- 26GA stucco embossed white galvanized steel
- 26GA stucco embossed black galvanized steel
- 26GA stainless steel 304 #4
- 26GA smooth embossed white steel
Polyurethane Insulation:

Cool Solutions panels are injected with Class 1 foam-in-place poly-urethane at a density of 2.2 pounds per cubic foot with a K-factor of 0.124, UL® Listed 723/ASTM E-84, flame spread 23, smoke density 246.
Customized Doors:

Cool Solutions Manufacturing® doors are flush mounted, self-closing with the following features:
- Re-enforced door frame
- Sizes up to 48” wide
- Cam-lift hinges – self closing
- Keyed door lock with inside safety release
- Hydraulic door closer
- Pilot light switch
- Magnetic gasket
- Adjustable bottom double door sweep
- Heated pressure relief port/vent- freezer only
- Heated door jamb (freezer only)
- 2” Dial thermometer
Door Options:
- Aluminum kick plates
- View window – 14” x 24” & 14” x 14”
- Third hinge high traffic reinforcement
- Internal or external ramp
- Clear Plastic Strip curtain
- Sliding doors -manual or electrical
- High speed electric–vertical & horizontal
Flooring:

Insulated floors are provided when specified and are of the same construction as wall and ceiling panels for each unit. The wearing surface for floors is made using heavy-gauge galvanized steel or aluminum (smooth or diamond tread plate options are available). Plywood backing is added for additional strength.

